Plumb Place: A Historical and Architectural Tour
The Plumb mansion sits across the street from my Cross House. That such a fine mansion was in immediate proximity to the Cross House had a lot to do with my buying the latter.
Today, after surviving for about 150 years, and after after serving the public for a century, the Plumb mansion is in danger of being chopped up into apartments, and its expansive carriage house being chopped into into rental storage units.
A TIMELINE
What we see today is vastly different than what was originally built.
After Preston Plumb died in 1891, his wife, Carrie, embarked on a massive expansion of the mansion, lasting for many years.
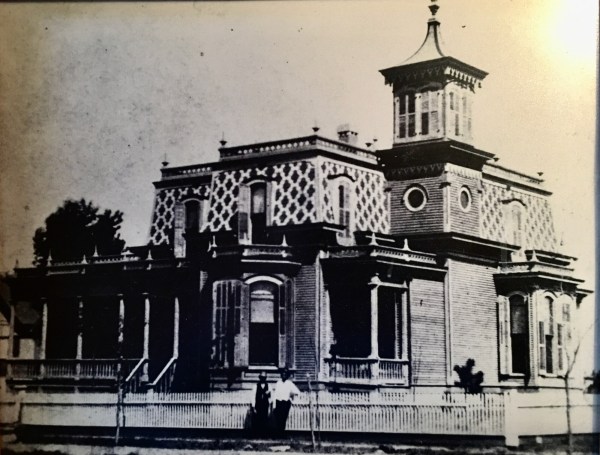
The Plumb mansion, as built. Note the south-facing bay window, center. It is the only visible exterior element remaining of the original facade. This is the view the Cross House would have had.

This is a little-known view looking east. Note the bay window. Note the one-story west wing (with the porch).

1884. The X in the upper right is the tower. The carriage house is bottom, left. EAST is top. Note one-story west wing.

1888. The west wing appears larger. A porch has been added to the NW corner, and NE corner. The carriage house seems wider.

1894. And so it begins. A octagon fireproof library was added to house Preston Plumb’s law books. A porch has been added in front of the south bay window. The west wing has been extended (it is claimed that this extension was Preston’s office, but he died three years before it was built). The rear of the house has been pushed north, replacing the porch. The carriage house has been enlarged.

1905. The tower has been removed. The east porch has been extended. A fireproof vault has been added to the west wing. The west wing is now marked as 1-1/2-story.

1911. The east bay window is gone, and the adjacent porch is enlarged. The south porch has been extended across the full main facade. Is this when the columns were installed? The south bay window is not shown but is still in situ. There are changes to the NW corner. The carriage house seems changed.

1923. The Plumb family donated the house to the YWCA and paid to have the carriage house relocated and converted to housing. The house has reminded largely unchanged since.
THE EXTERIOR

What is. The west wing has been extended, and a gable roof added. Its two south windows though are original.
INSIDE, FIRST FLOOR

The main stair is surprisingly simple. And awkward. It matches nothing else in the house, and would have looked out-of-place in the first version of the house. Curious. (Copyright unknown.)

Under the stair is a bench with matching mirror. These are also highly curious as they are of a different wood than everything else in the room, and of a design seen nowhere else in the hall. Were the items salvaged from another house?

FRONT PARLOR. While my Cross House is filled with mantels and doors and trim ordered from catalogs, the renovation woodwork in the Plumb mansion is all custom. And stunning. Note the shell above the arched mirror.

NOOK. Between the parlor and library is the nook, which replaced the demolished tower. The room is small but exquisitely detailed. The horizontal wood walls are typical of the renovation architect, Harry Jones, who also designed the demolished Newman mansion.

The ceiling is low but richly detailed. I adore the built-in sockets. Was a gas chandelier originally in the center?

There are four protruding bookshelves. They are exquisite. The books are…astonishingly…Preston Plumb’s law books.

BACK PARLOR. Note the arch over the east window. The gas/electric chandelier has a twin in the adjacent dining room. The fixtures may date from the renovation period. (Image by Mellisa Lowery.)

CARRIE’S BEDROOM. There is but one bedroom on the first-floor of the mansion, in the NE corner. This was reportedly Carrie Plumb’s bedroom. There is also an east-facing porch, a walk-in closet, and full bath.

BILLIARD BATH. In the west wing was the billiard room. It has a small half-bath off off it. Amazingly, the wood tank for the toilet is in situ and…
THE SECOND FLOOR

The main stair has a landing. Walking up, you can turn left to reach the west wing suite (added circa-1905), or turn right to reach the main hall. I love this quirky feature.
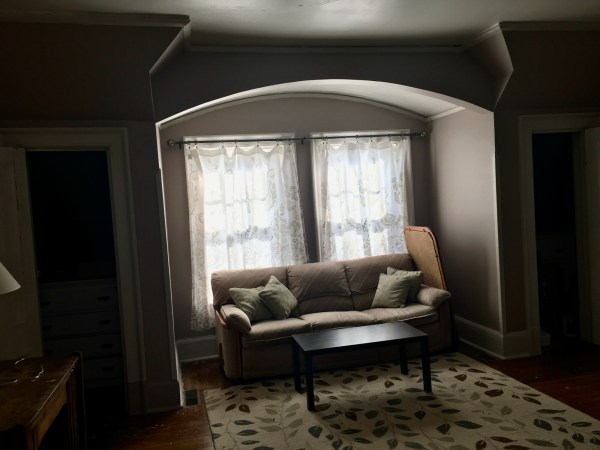
WEST WING SUITE. The suite was added circa-1905, as was the short stair flight leading to it. There are two rooms and a bath. The main room has a pair of windows with an arch over. To each side are…

…closets with built-in cabinetry(sadly painted). The Cross House also had such cabinets, now lost. Sigh.

The marble mantel predates the room by several decades. Was it relocated from another part of the house? Was this the original front parlor mantel?

The second room is over the circa-1894 extension of the west wing. You feel like you are in a submarine. This could be a bedroom.

Back to the landing. This time, you will go up to the right, to the main hall. There are five bedrooms in the mansion on this level.

The doors open to the balcony, which was likely added circa-1911. The bedroom adjacent (east) also opens to the balcony. The balustrade is gorgeously detailed and its survival is astonishing.

The room has a niche in its SW corner, with this charming window facing west. The niche could become a full bath.

From the main hall, there is a lovely fretwork announcing the passage to the secondary hall, heading north. There is a shared institutional bath down this hall.
None of the remaining four bedrooms in the mansion have a en-suite bath, but bathrooms could be added with almost no impact to the historic fabric.
There is a full kitchen and wonderful sunporch in the NW corner.
THE THIRD FLOOR
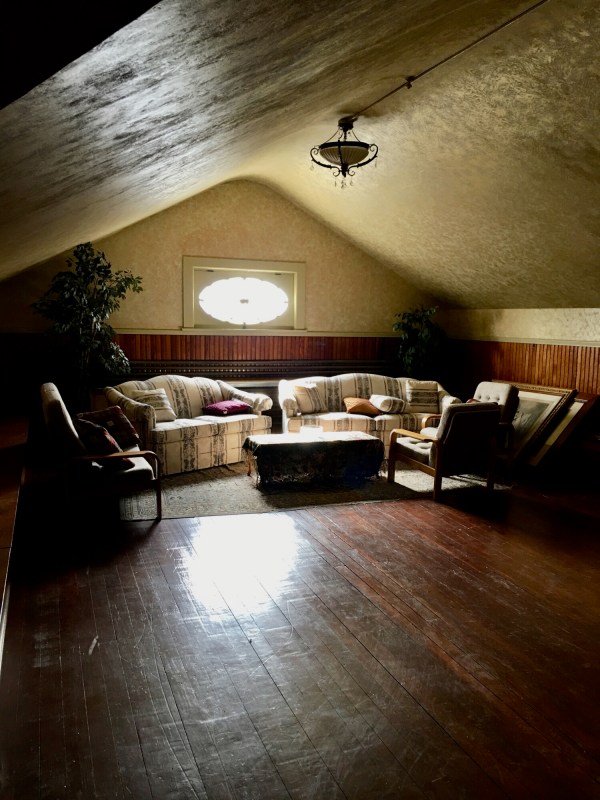
Up a narrow stair, one enters the ballroom. Its scale cannot be conveyed in an image. It is three times what you see here. There are windows to the left (not pictured). The room was restored not long ago and is in excellent condition.

Built-in benches surround the room. This is a typical detail for ballrooms of the era. Note the wainscoting. This is repeated in the period bathrooms.
THE CARRIAGE HOUSE

The east facade. The mansion, left. The carriage house, right. The 1920 ‘annex’ is in the middle. The screened porch is off Carrie’s reported bedroom.
As mentioned, when the Plumb family donated the property to the YWCA in 1920s, they included funds ($20,000) to move the carriage house east on the lot, attach it to the mansion (the ‘annex’), and renovate the interior into small bedrooms for women. Each floor has a communal bath. There is a lovely Mission-style staircase.
Under the structure is a HUGE basement with a very tall wood ceiling. This impressive space is currently depressing as all its windows are bricked over. The space could be striking.
Curiously though, in talking with people, I have yet to meet anybody who values the carriage house.
“It’s ugly!”
“Tear it down!”
“It’s in terrible condition!”
I strongly disagree, and view it as a significant unrecognized asset.
I would remove the handicap ramp, and the awful roof over the basement entry. What remains is a lovely shingle-style structure, and with a beautiful Palladian window decorating the main gable.
Bathrooms could easily be added so that all the rooms had an en-suite bath.
The expansive basement would be ideal for events.
THE PROPERTY
The lot is huge, and includes (as I was told) the vacant lot to the north. The land just west of the house is sizable. There are many large trees, and angled parking could be created alongside the alley, and fenced from view.
CONCLUSION
This is my third post on the Plumb mansion.
In post #1, I detailed my hopes for the property.
In post #2, I detailed how every effort has been made to keep the sale of the house as under-the-radar as possible. The Plumb mansion is the finest historic house in Emporia, and how its sale has been handled…its first-ever sale…is a scandal.
I fear for the future of Plumb Place.
29 Comments
Leave a Reply Cancel Reply
Your email address will NEVER be made public or shared, and you may use a screen name if you wish.





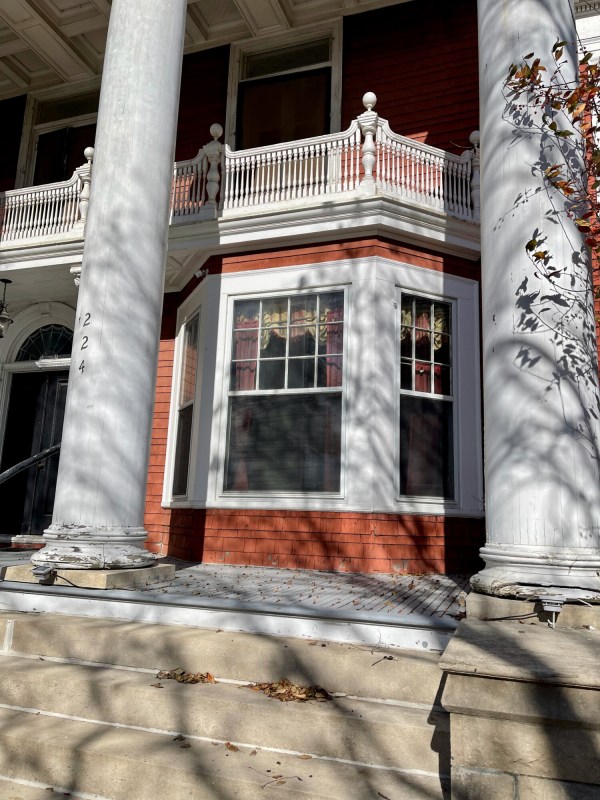











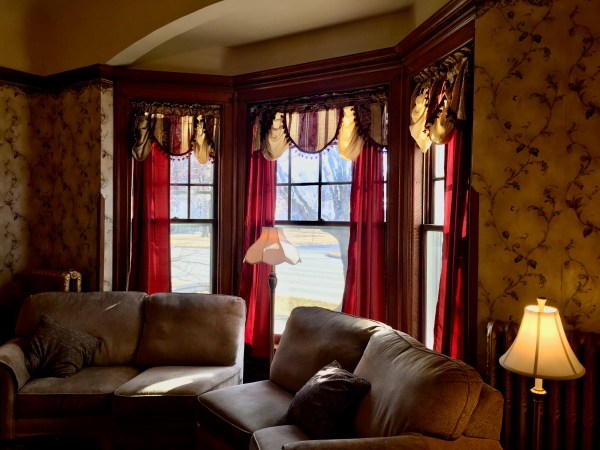






















OMG! You evil, EVIL man.
$200,000? I could buy this house using my STRS And Roth as a downpayment and refinance my house for renovations. Renting my own house would cover my current mortgage, property taxes and maintenance.
But…both or my parents are 92 and not in the best of health. My Mother may simply not wake up one morning. Whoever passes first, the other won’t be long behind. I cannot leave until all of the wills and trusts are settled as I cannot leave my parent’s dog, Dolly, in the hands of my sister and her nephew. They have a history of neglect, so she must come with me as well as my two dogs.
The timing just sucks.
In fact, if I refinanced I could pay for it outright at $200,000, but I suspect it won’t sell for that. It will sell for much more. Get this property up on all of the internet sites you can think of with those photos and there will be a bidding war and they’ll get a lot more than $200,000.
That’s a lot of work you have done Ross. What a beautiful place. My heart aches to think this will all be ruined. I still say get the news involved if possible.
Oh Ross, this is such a beautifil place and it’d be a dream to upgrade it. If I won the lottery I’d be there in a second but as the saying goes ” if wishes were horses, then beggers would ride “.
Your words are reaching many of us and I hope that there is someone out here that could like a knight on a horse would come to the rescue.
Speechless!
I recently read a book about the late Tony Hsieh. His approach when asking people about projects they wanted to undertake was “What would you do if funds were unlimited?” So, what would you do, Ross? I would love to see a post on what you think this building could become with the correct owner.
There are almost four lots compromising this property. A screened parking lot could easily be put in to accommodate residents to the carriage house and modest community events with plenty of land to spare. I’d put in a dog run, a big one as my dogs are used to plenty of space and possibly a Catio attached to the carriage house. Also create a garden outdoor space for events, such as weddings with a gazebo, arches trellises for wisteria and plenty of roses. Maybe a fountain and some benches. I’d use the second floor of the mansion as a B&B and live in Carrie’s room. All of my books would go in the library. I would remove all of the furniture from the nook, remove those short bookcases that are stacked on the original library shelving and move them to the nook for overflow books. The nook would become a reading area. I would restore all of the fireplaces to working order, be they wood burning or add stoves. No photos of the kitchen, which is a pity, but I imagine a big enough space to really work in. I would close off the 1920s annex and the carriage house from the main mansion. The carriage house would be renovated and bathrooms added to make all rooms ensuite, then offered to a charity for use as a battered women’s shelter. The basements would all be upgraded and finished off for community space and those bricked over windows restored. The handicap access ramp would be removed and handicap access would be relocated, likely to the back. I would hire Ross to provide replacement lighting for all of the fixtures that were missing or non-period. I’d keep the mansion as true to the original and renovation periods as possible but the annex and carriage house might go Mission/Art and Crafts once I see that staircase. Would also have to decide how to incorporate a kitchen and communal dining area into the carriage house if there isn’t one already. But the mansion, especially the downstairs, would be for me. That upstairs bedroom with the second marble vanity would be a bride’s room and combined with the second odd bedroom on that end into a large bridal suite with an upgraded, luxurious bathroom and changing room. Not sure what Carrie’s bathroom is like but I would certainly keep that marble vanity and if there isn’t a tub in there would put one in. I am a bath person and only tolerate showers but can’t live like that. The kitchen? Well, for one I would either bring my O’Keefe and Merritt stove with me or I would source a restored O’Keefe and Merritt Town and Country, my dream stove. Would have plenty of outlets for modern appliances and a big refrigerator and a microwave and all of the modern conveniences. Not only upgraded energy efficient heat but also AC everywhere. I would open the mansion to the public on Sunday afternoons for tours free of charge. If there is a local historical group with docents that know the history of the Plumbs and the Mansion, they could do the tours. Tours during the week would be by appointment and would require an admission charge.
Yeah, it’s great what you can do with unlimited funds.
Have you been in contact with the couple who had the program on tv who show old houses that need to be saved? You did a blog with them after you bought the Cross house, that’s how I found you. They have a large following, maybe they can help get the word out and find a buyer.
I DM’ed Cheapoldhouses on Instagram.
Their response was:
Aw, thank you for thinking of us with this listing!
For all listing submissions, please email the listing link (no screenshots, please) with the email subject ‘Submission’ to hello@cheapoldhouses.com 💛
I would encourage others that read here to send a submission to the email hello@cheapoldhouses.com with Submission in the subject line. Maybe if enough of us send emails, they will post and Plumb Place will get some much deserved attention online.
I will also include Ross’s link to this post, as it has the appropriate number of photos a house of this size and detail should present when looking to be sold.
I will also send to @ourrestortionnation, as they sometimes highlight homes for sale on their Instagram stories.
Just read on Old House Dreams local rumor is an offer was accepted over the weekend. True? Was it Jarrod and Claire Hibler?
It is, so far, just a rumor.
Looks like it’s under contract at $199,000. That was fast. Didn’t even wait to see if there were any other offers.
The stunning creepiness in how this sale has been handled, continues.
Yes, there is an offer. We don’t know for how much.
The real estate company states:
$199,000 (UNDER CONT RT OF REFUSAL)
What the hell does that mean?
Right Of First Refusal
This means that there is a bid. If another offer comes in that is higher, the first bidder would have to match or exceed that price.
One guess who the bidder is, and why they are working hard to block other bids (see my second post on Plumb Place).
And, $199,000 was the ASK price. We don’t know the bid price.
I found a floor plan from when it was a women’s shelter.
https://secureservercdn.net/198.71.233.187/f58.93d.myftpupload.com/wp-content/uploads/map.png
At plumbplace dot org. Website still up apparently.
Here’s another:
https://secureservercdn.net/198.71.233.187/f58.93d.myftpupload.com/wp-content/uploads/plumb-place-1910.jpg
I am very interested in this house. I am currently looking for a place like this to relocate to from the Denver area. Could you assist with more information on this property?
Dear Patrick,
Please direct all your inquires to my real estate agent: Lacie Hamlin 620 481 0213. Let her know that Ross gave you her number.
Thank you Ross. I have left a couple of voice mails for Lacie. I hope to hear back from her. This house speaks to me and I feel that it would be a great back drop for my antique furniture and antique books. which is why the library and reading nook resonate with me. I have a series of technical issues that need to be in place in order for this to be a good place for me to move to. I work from home and need at least gigabit speed to do that.
If you are really serious I will hold off putting in an offer but move fast. I may call Lacie and put in an offer at $200,000 just to stop Eli getting it outright and show there is public interest. The escalation clause mentioned is a fabulous idea and I’m sure would stop Eli and still get the property below what it is worth. But I do not want to do that if you are serious. I would rather you use it and get the property and I don’t want to have a bidding war with you. I’m not as interested in moving to Kansas and living there as you are. I just want to make sure Eli and Becky don’t get rewarded for their underhanded tactics.
Dear Mary,
We don’t know how serious Patrick is.
From my standpoint, I never try to make plans based on what somebody I don’t know might do.
The large hooks on the porch ceiling could have been for a porch swing (think of a couch or loveseat hanging from the hooks). In a pre-airconditioning period people used their porches as outside living rooms, and a chance to see and be seen.
Oh, swings on that porch would be awesome!
Brendan, there are three large hook. One in the middle, and one at each far end.
There’s no way to attach a swing. And the balcony doesn’t even extend to the far ends!
What about light fixtures? Could the hooks have been for Lighting?
What about large hanging potted plants? I don’t know where the hooks are located but if they are spaced between the columns they might be for large hanging baskets of plants. Likely annuals due to your winters.
They use to hang large Boston ferns in the summer on porches.
Incredible home. I hope it gets to a proper owner that will cherish it. It could not be built today for millions.
My husband called the real estate agent today to make and offer on this home and they weren’t accepting other offers. We saw the home on oldhousedreams.com.
Lauren, this makes my blood boil. Please call the receiver: Kevin Flott. The number of his bank is: 620 475 3213.
He’s the sole person who might make things right.
We were just thinking what a beautiful boutique inn, wedding and events space this would be. I’d buy it for the library alone!
Ross,
We thought it was odd that an offer had already been accepted because we called about the house 2 days after it had been listed on the MLS. The offer would have had to have been accepted before the home was even listed. I would think the seller would want the highest offer?
My husband and I have been looking for a historic home in need if restoration for over a year now and we really liked the house.